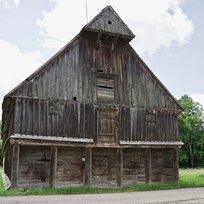Fragments of Būdvietis manor homestead are located about 15 km south of Lazdijai, 4 km from the border with Poland.
The manor and its homestead began to develop in 1589. Žygimantas Vaza, King of Poland and Grand Duke of Lithuania, approved an act recorded in Lithuanian metrics and named 11 Wallachians ((about 230 ha) with variegated and other attachments) Budovichi (Budvietis) in the then Royal Forest of Merkinė forest district, allowing them to be used for life by Grigory Svecki.
A barn, a chapel and a stable have survived from the times of the manor.
The barn was built of larch wood in 1803. The building is of large rectangular volume, two storeys high with gable roof. The main facade is equipped with a bag lifting mechanism. The barn is not of a traditional plan: a main entrance is supported by six pillars. The interior space is not divided by any partitions. In the middle of the barn is a staircase leading to the second floor and the attic, where the bag lifting mechanism is located. The barn is very neatly built: walls are covered with erect planks, which are fastened to the walls with thick blacksmith's nails. The barn stands on a high stone foundation. The planes on both storeys are divided by strips of small windows. The windows were closed with shutters. Inside space is unique with its columns that used to separate the vaults of grains. A rare two-storey barn is a unique building of Lithuanian folk architecture, an architectural monument, a valuable example of Lithuanian folk wooden architecture, interesting in its external and internal constructions. It is an immovable cultural property protected by the Republic of Lithuania Law of the Protection of Immovable Cultural Property. Owner of the barn is Church of Jesus Nazarene in Būdvietis.











Reviews